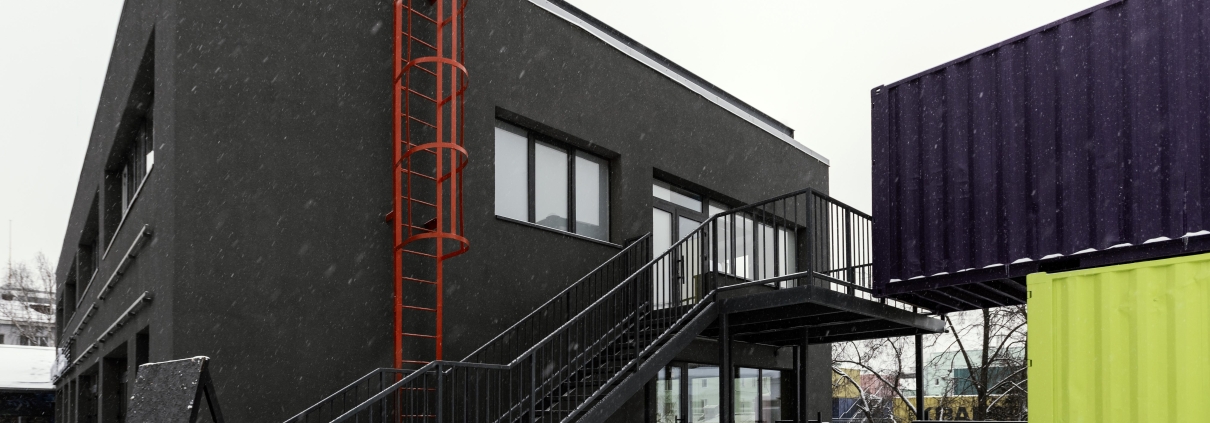Emergency Planning During Commercial Renovations: Safety, Layout, and Compliance
Commercial renovations are a chance to do more than improve aesthetics or upgrade functionality. They’re also a unique opportunity to revisit how your business handles emergencies—from fire safety to evacuation protocols and building code compliance.
Whether you’re renovating an office, retail store, restaurant, clinic, or commercial facility, your space should serve the people inside it—not just with great design, but with safety built into its layout. Here’s how to approach emergency planning while your business undergoes renovation.
Why Emergency Planning Matters During Renovations
Renovations often involve temporary closures, blocked pathways, equipment relocation, and reworked layouts. All of these things can disrupt your existing emergency exit plan—or render it completely useless.
Now is the ideal time to ask: If something happened—fire, smoke, power outage, or natural disaster—how would people inside the building get out safely?
Common Gaps Renovations Can Fix
- Blocked or Inaccessible Exits: Outdated floor plans often create bottlenecks or obstructed paths. Renovation lets you rethink your layout to improve emergency flow.
- Lack of Signage or Lighting: Are exit signs clearly visible from every part of your space? Emergency lighting should also be tested and upgraded where needed.
- Confusing Room Configurations: If you’re changing room functions (e.g., storage to breakroom), your evacuation plan must reflect those changes.
- ADA Non-Compliance: Ensure all occupants—including those with mobility challenges—can evacuate safely. Renovation is your best moment to bring exits up to accessibility code.
Build Emergency Planning Into the Design Phase
Don’t wait until after construction to figure out safety logistics. If you’re working with a contractor, be upfront about your emergency planning goals during the design and layout phase. We’ll make sure things like corridor width, door placement, and signage are optimized from the start.
Architects and designers can also incorporate fire-rated materials, smoke compartments, or dual exits when they’re involved early. Waiting until after the drywall is up limits your options and adds cost.
Think Beyond the Fire Drill
Yes, fire is a top concern—but your plan should also account for power outages, equipment failure, flooding, medical emergencies, or even security threats. If your business hosts public traffic (retail, restaurants, clinics), your plan should be even more detailed—and visible.
During renovation, consider adding printed evacuation maps, multilingual signage, first aid stations, or automated alert systems that notify employees in real time.
Temporary Safety During Active Construction
If your business is operating while renovations are underway, your emergency plan needs temporary updates. Construction zones can block routes, affect visibility, and introduce new hazards. Make sure all staff are trained on temporary evacuation protocols and that exits remain accessible.
Also consider how emergency crews would access the building during reno. Are fire lanes clear? Is emergency contact info posted? These are details that matter more than you’d think.

Who’s Responsible?
As the building or business owner, you’re ultimately responsible for compliance and safety. But your contractor and renovation partner should support that process by building safety into the project—from layout to materials to signage. At Renovco, we regularly coordinate with inspectors to ensure your space is up to standard before handover.
What to Include in a Renovation-Ready Emergency Plan
- Updated floor layout with clear, accessible emergency exits
- Evacuation maps posted in high-traffic and staff-only areas
- Working emergency lighting and illuminated signage
- Fire extinguisher placement (and inspection dates)
- Designated staff roles for evacuations (during and post-reno)
- Temporary plan for partial shutdowns or active reno operations
- Accessibility upgrades to meet code and ensure inclusive safety
Think of Safety as a Service Upgrade
Emergency planning doesn’t have to be a burden—it can be part of your brand. Employees will feel more confident. Customers will feel safer. And in the rare event something happens, your space will be ready. Safety shows that you care—not just about design, but about people.

Next Steps
If you’re planning a commercial renovation, take this opportunity to do more than update flooring or lighting. Talk to our commercial renovation team about how safety and emergency planning can be part of the build—not an afterthought.
Also explore related resources: Fire Safety for Businesses and General Renovation Safety Tips to cover all your bases.



