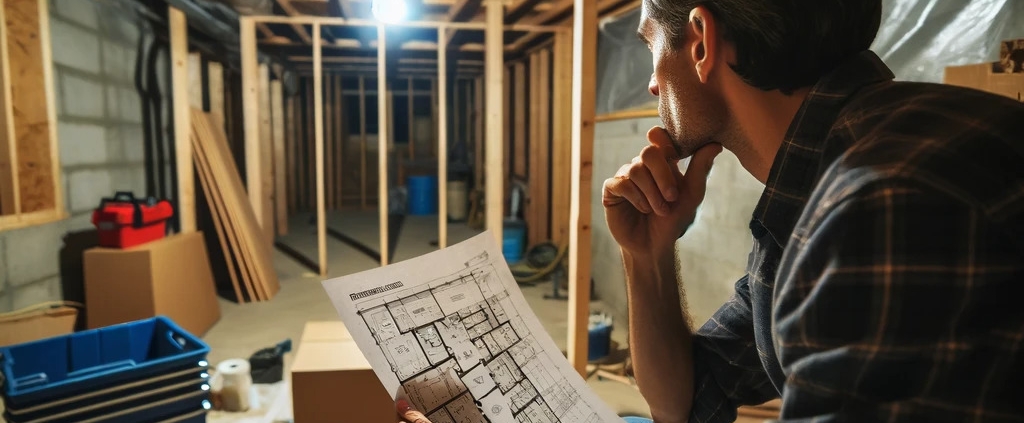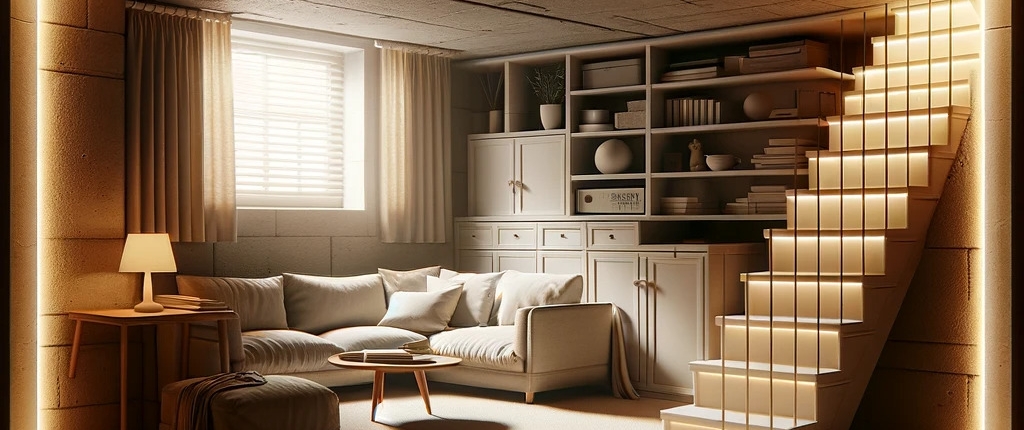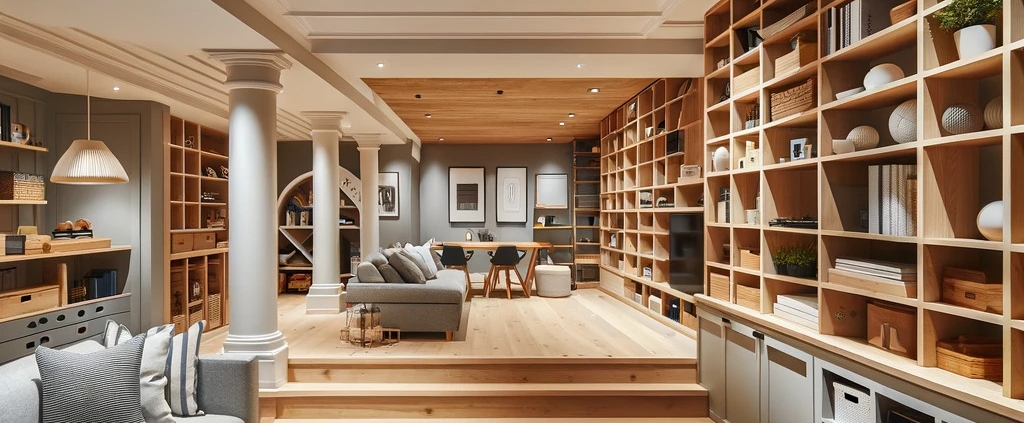Introduction to Basement Finishing
Welcome to the world of basement finishing! If you’ve been considering a basement makeover, this is an exciting journey you’re about to embark on. Whether you’re a homeowner looking to maximize living space or a business owner planning to create additional room for operations, understanding basement finishing is your first step.
What is Basement Finishing?
So, you might be wondering, what exactly does basement finishing entail? At its core, basement finishing is the process of transforming an unfinished basement – think concrete floors, exposed beams, and bare walls – into a livable, functional space. This process involves a series of steps, from inspection and preparation to the installation of wall and ceiling finishes, flooring, and necessary electrical and plumbing work. You can learn more about the process in our guide on basement renovation steps.
Why Consider Basement Finishing?
Now, why should you consider finishing your basement? Here are a few compelling reasons:
- Additional Living Space: One of the most significant benefits of basement finishing is that it creates additional usable space in your home or business. This could be a home office, a game room, a guest suite, or even a rental unit.
- Increased Property Value: A finished basement can significantly increase your property’s value. It’s an investment that often pays for itself when you decide to sell.
- Customization: Finishing your basement gives you a blank canvas to create a space tailored to your specific needs and preferences. Check out our basement renovation design ideas for inspiration.
- Energy Efficiency: Properly insulated and finished basements can lead to energy savings by reducing heat loss.
- Structural Health: During the basement finishing process, any existing issues like leaks, dampness, or cracks will be addressed, improving the overall health of your home’s structure.
Remember, basement finishing is a significant project that requires careful planning and execution. It’s crucial to set clear goals, create a realistic budget, and understand the process before you begin. Learn more about basement remodeling and get ready to transform your neglected basement into a vibrant and valuable part of your property!
Planning Your Basement Makeover
A successful basement finishing project begins with careful planning. This process requires you to set clear goals and create a realistic budget. The more detailed your plan, the smoother your renovation will be.
Setting Your Goals
Before you embark on your basement renovation, you need to establish what you want to achieve with the space. Are you looking to create an extra bedroom, a home office, a gym, or a recreational area? Or maybe you need a combination of these?
Having a clear vision of your goals will guide your design choices and help you prioritize your needs. It will also provide a roadmap for your entire project, from the initial inspection to the final touches.
To help you get started, check out our collection of basement renovation ideas.
Creating a Budget
After defining your goals, the next step is to determine your budget. This will dictate the scope of your renovation and help you make important decisions about materials, finishes, and fixtures.
When creating a budget, it’s important to consider all possible expenses. This includes not only the obvious costs like materials and labor, but also permits, inspections, and contingency funds for unexpected issues.
Here’s a simple table to help you outline your potential costs:
| Expense Category | Estimated Cost |
|---|---|
| Materials | $ |
| Labor | $ |
| Permits and Inspections | $ |
| Contingency Fund | $ |
| Total | $ |
Remember, the cost of a basement finishing project can vary widely depending on the size of your basement, the complexity of the project, and your location. To get a better estimate of your potential costs, check out our basement renovation cost guide.
Planning your basement makeover can be an exciting process. By setting clear goals and creating a budget, you’re taking the first steps towards transforming your basement into a functional and beautiful space. Keep these tips in mind as you proceed with your basement remodeling journey.
Understanding the Basement Finishing Process
Before diving into your basement finishing project, it’s crucial to understand the process involved. From inspection and preparation to framing and insulation, and finally, electrical and plumbing work, each step is critical to achieving a successful basement makeover.

Inspection and Preparation
Before any work begins, you’ll need to thoroughly inspect your basement. Look for any signs of moisture, mold, or structural issues. These problems need to be addressed before the finishing process starts. If you’re not confident in doing this yourself, consider hiring a professional to ensure a thorough inspection.
Prepare the basement by clearing out any items that could get in the way. Cover any items you can’t move with protective sheets to prevent them from damage during the renovation. Once your basement is clear and ready, you can move on to the next step: framing and insulation.
Framing and Insulation
The framing stage involves constructing the basic structure of your new basement. This includes erecting walls, creating rooms, and defining spaces. Proper framing ensures that the finished basement will be stable, safe, and functional.
Next, insulation is installed. Insulation is key for creating a comfortable environment in your basement, as it helps regulate temperature and sound. There are many types of insulation available, each with their own pros and cons, so it’s important to choose one that suits your specific needs and climate.
| Type of Insulation | Pros | Cons |
|---|---|---|
| Fiberglass | Affordable, easy to install | Not waterproof, may cause skin irritation |
| Spray foam | Excellent insulation, waterproof | More expensive |
| Rockwool | Fire-resistant, soundproof | More expensive, harder to install |
Electrical and Plumbing Work
Once your walls are framed and insulated, it’s time to install the necessary electrical and plumbing systems. This involves wiring for lights, outlets, and appliances, as well as pipes for water and drainage.
Remember that this kind of work often requires a professional, so unless you’re experienced in these areas, it’s best to hire a qualified electrician and plumber. This will ensure that all systems are installed safely and correctly, and comply with local building codes.
After the electrical and plumbing work is complete, your basement is one step closer to being finished! You’re now ready to choose the layout, flooring, and wall finishes for your new basement space. For more in-depth information on the basement finishing process, check out our guide on basement renovation steps.
Stay tuned for more tips on basement finishing, including choosing your basement layout, flooring options, wall and ceiling finishes, and essential tips for a successful basement makeover. With careful planning and preparation, your basement finishing project can transform your underused basement into a valuable and enjoyable living space.
Choosing Your Basement Layout
When it comes to basement finishing, one of the most significant decisions you’ll make is choosing the layout. This decision will directly influence how you utilize your basement and how much enjoyment you get out of the space. Let’s explore a couple of common layout options: open concept and divided space.
Open Concept vs. Divided Space
An open concept layout means that your basement will essentially be one large room. This layout can make a basement feel larger and more spacious. It’s also a flexible option, as you can easily reconfigure the space to suit different needs over time. However, it may not offer as much privacy or noise control as a divided space layout.
On the other hand, a divided space layout involves creating separate rooms within your basement. This can be beneficial if you want to use your basement for multiple distinct purposes, such as a guest bedroom, a home office, or a children’s playroom. However, it can make the basement feel smaller and less open.
| Layout Type | Pros | Cons |
|---|---|---|
| Open Concept | Spacious, Flexible | Less Privacy, Noise Control |
| Divided Space | Privacy, Multiple Uses | Smaller, Less Open |
To decide between these two options, consider your lifestyle, your family’s needs, and how you plan to use the space. For more insights, check out our basement renovation design article.
Considering Functionality and Purpose
The functionality and purpose of your basement should be the driving factors in your layout decision. Whether you want a home gym, a playroom for the kids, a home theater, or simply a cozy family room, your basement can be the perfect place to make it happen.
Ask yourself: What activities will take place in the basement? Who will be using the space? What furniture or equipment will you need to accommodate? The answers to these questions can help guide your layout decisions.
For example, if you want a home theater, you might prefer an open layout that can accommodate a large screen and seating. If you want a quiet home office, a separate room might be more suitable. If you need inspiration, our basement renovation ideas might help spark your imagination.
Remember, your basement is a blank canvas, and basement finishing is your opportunity to create a space that truly meets your needs and enhances your lifestyle. Take the time to plan your layout carefully, and you’ll end up with a basement you love to spend time in.
Flooring Options for Basements
One of the critical aspects of basement finishing is choosing the right flooring. The basement floor is typically exposed to more humidity and temperature fluctuations than other parts of the house. Hence, it’s crucial to consider a flooring material that can withstand these conditions while also aligning with your vision for the renovated space.

Pros and Cons of Different Flooring Types
As with any other part of your home, there are various flooring options to choose from when it comes to your basement. Let’s explore some of the most common ones and weigh their pros and cons.
Concrete Flooring
Concrete flooring is an option that’s already present in most basements. It can be polished, stained, or sealed to create different looks.
| Pros | Cons |
|---|---|
| Durable and long-lasting | Can feel cold and hard underfoot |
| Resistant to moisture | Limited design options |
| Easy to clean | May require professional installation |
Vinyl Flooring
Vinyl flooring is another popular choice for basements. It provides a warm, comfortable surface underfoot and comes in a wide range of styles and colors.
| Pros | Cons |
|---|---|
| Waterproof and resistant to humidity | Can be damaged by sharp objects |
| Easy to install and maintain | Lower quality options may look cheap |
| Wide variety of designs | Not as eco-friendly as other options |
Ceramic Tile
Ceramic tiles are a versatile and durable option for basement floors. They are available in various designs, colors, and textures to suit any décor.
| Pros | Cons |
|---|---|
| Extremely durable | Can feel cold and hard underfoot |
| Water and stain-resistant | Installation can be complex |
| Wide variety of designs | Grout lines can be hard to clean |
Carpet
Carpet can add a cozy, warm feel to your basement. However, it may not be the best choice for basements that are prone to dampness or water leaks.
| Pros | Cons |
|---|---|
| Warm and comfortable underfoot | Not suitable for damp basements |
| Variety of styles and colors | Can be difficult to clean |
| Can help reduce noise | May require professional installation |
Remember, the best flooring for your basement depends on the use of the space, your budget, and personal preference. For instance, if you’re planning to use the basement as a home office, you might opt for carpeting for its noise-reducing qualities. On the other hand, if it’s going to be a playroom, vinyl or ceramic tile might be a more practical option.
For more tips and ideas on basement remodeling, check out our articles on basement renovation ideas and basement renovation design.
Wall and Ceiling Finishes
When it comes to basement finishing, the choice of wall and ceiling finishes can greatly impact the overall look and feel of the space. Let’s explore the two common options for wall finishes, drywall and paneling, and also delve into the types of ceilings that you can consider for your basement renovation.
Drywall vs. Paneling
Drywall and paneling are both popular choices for basement walls, each with their own pros and cons.
Drywall is a durable material that provides a smooth, clean finish. It’s great for painting and can be used to create a variety of textures. However, drywall installation can be labor-intensive and time-consuming. Plus, it may not be the best option if your basement is prone to moisture issues as it can be susceptible to mold and mildew.
On the other hand, paneling can be a more budget-friendly and quicker option. It’s available in a variety of styles and colors, making it easy to match your basement’s design aesthetic. However, some people find the look of paneling less modern or refined compared to drywall.
| Material | Pros | Cons |
|---|---|---|
| Drywall | Durable, smooth finish, great for painting | Labor-intensive installation, can be susceptible to mold and mildew |
| Paneling | Budget-friendly, quick installation, variety of styles and colors | May look less modern or refined |
Ceiling Types and Considerations
As for the ceiling, you have a couple of options to consider.
A dropped or suspended ceiling is a common choice for basements. This type of ceiling consists of a grid system that holds lightweight acoustic tiles. Dropped ceilings can cover unsightly pipes or ductwork and provide easy access to electrical and plumbing lines.
Another option is a drywall ceiling, which gives a more finished look. However, it can be more difficult to install and doesn’t allow easy access to utility lines.
Finally, you might consider leaving your ceiling exposed and simply painting it for an industrial look. This is the most budget-friendly option, but it might not be suitable for all basement designs.
| Ceiling Type | Pros | Cons |
|---|---|---|
| Dropped Ceiling | Covers unsightly fixtures, easy access to utility lines | Less finished look |
| Drywall Ceiling | Finished look | Difficult installation, no easy access to utility lines |
| Exposed Ceiling | Budget-friendly, industrial look | Not suitable for all designs |
Choosing the right wall and ceiling finishes is a crucial step in your basement remodeling journey. By considering your personal style, budget, and practical needs, you can create a basement that’s not only functional but also a true reflection of your taste. For more inspiration, check out our basement renovation ideas.
Essential Tips for Basement Finishing
As you take on your basement finishing project, there are a few essential tips you’ll want to keep in mind. These considerations can help you avoid common pitfalls and ensure your new space is practical, comfortable, and enjoyable.

Lighting and Ventilation
Proper lighting and ventilation are crucial aspects of any basement makeover. Basements often lack natural light, so consider various lighting options to brighten up the space. Recessed lighting is a popular choice for basements due to its sleek design and ability to provide ample light without taking up much space. Floor and table lamps can also add warmth and ambiance.
Ventilation is another important factor, especially if your basement will be used regularly. Proper airflow can prevent the accumulation of stale air and help regulate temperature. An HVAC professional can advise you on the best ventilation system for your specific basement setup.
Dealing with Moisture
One of the primary issues faced in basement finishing is dealing with moisture. Basements are prone to dampness due to their underground location. Before you begin the finishing process, ensure any existing moisture or leakage issues are addressed. Waterproofing your basement can help prevent future problems and damage.
Consider using moisture-resistant materials, such as concrete or tile flooring and mold-resistant drywall. A dehumidifier can also be helpful in maintaining a dry and comfortable environment. For more information on this topic, read our article on basement remodeling.
Maximizing Storage Space
Basements are often used as storage spaces, and even after your renovation, you’ll likely want to retain some storage capacity. You can maximize storage space by installing built-in shelves or cabinets, using space under stairs, or creating a specific storage room.
Consider what items you’ll be storing in your basement. If you have larger items, ensure your storage solutions can accommodate them. If you’re storing sensitive items, like books or electronics, you’ll need to consider the basement’s temperature and humidity levels.
Remember, a well-planned basement renovation can significantly enhance your home’s value and functionality. Keep these essential tips in mind as you plan your project, and you’ll be on your way to creating a basement space that truly meets your needs. If you’re looking for more tips and ideas, check out our basement renovation ideas and basement renovation steps articles.

